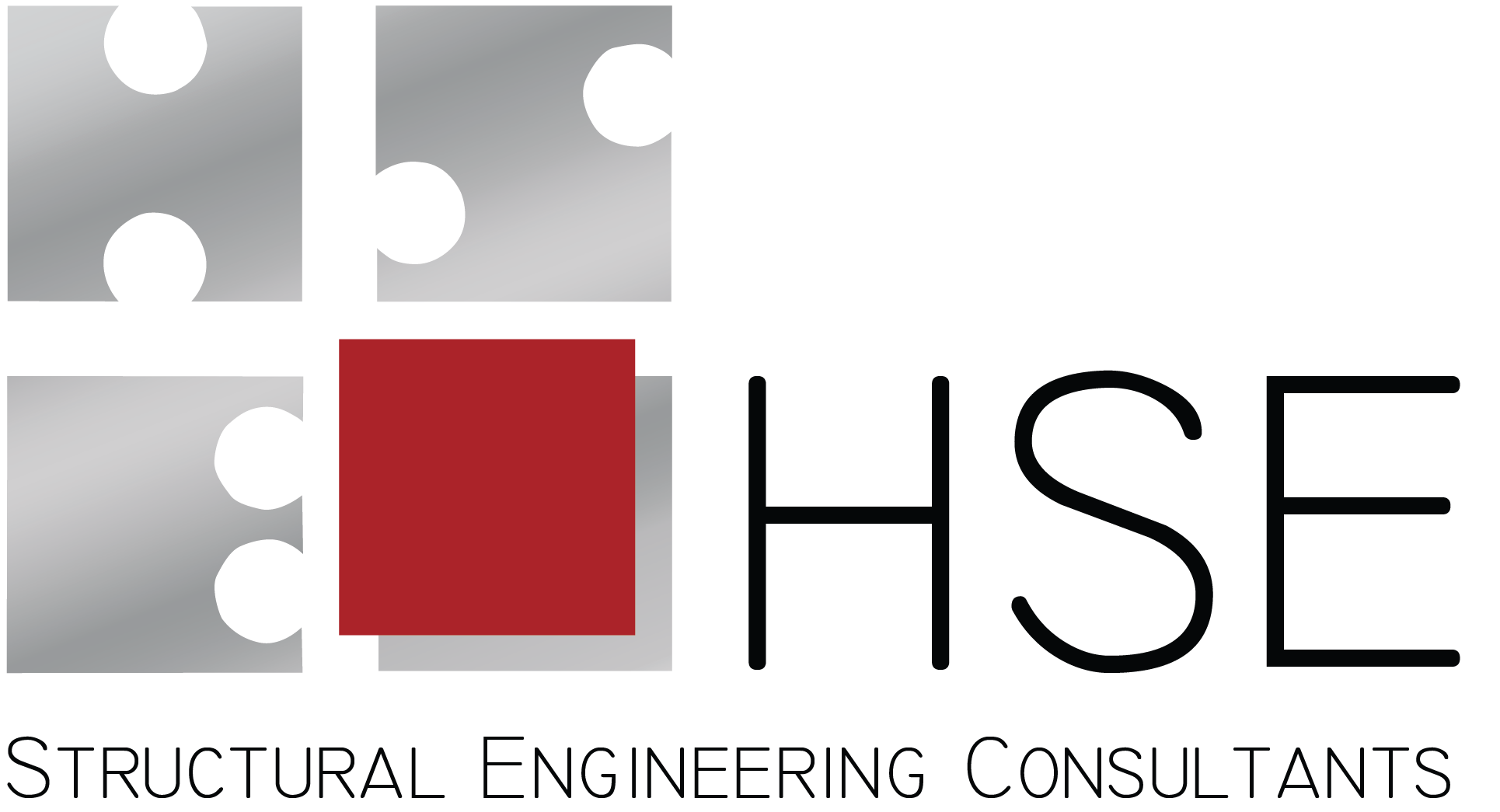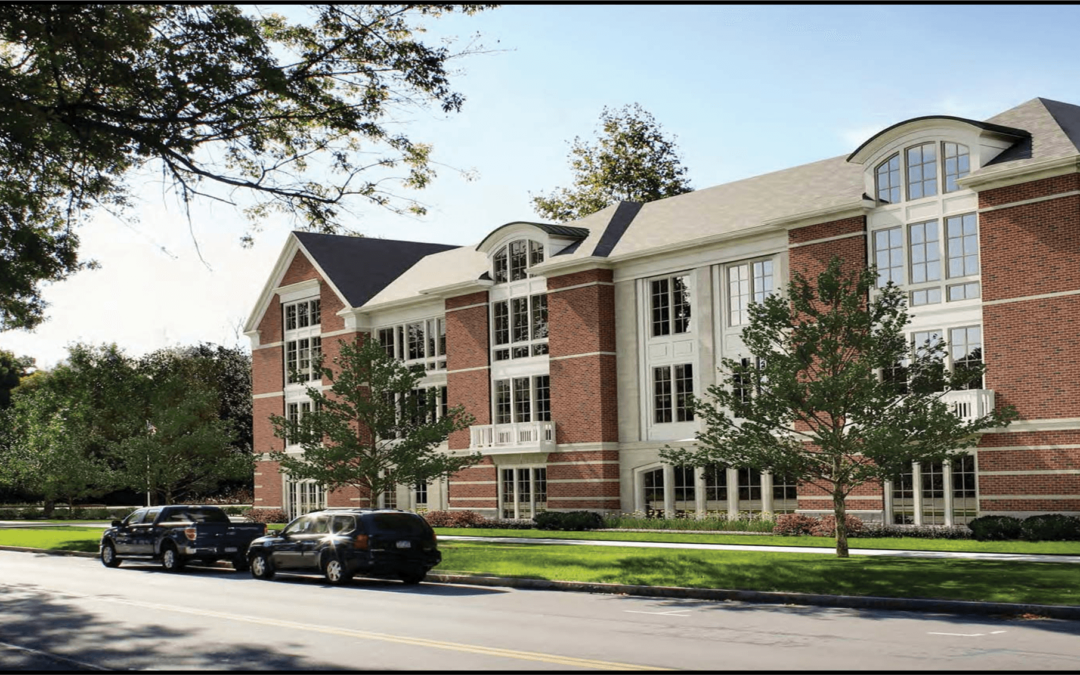
by Herrick-Saylor | Sep 18, 2018
933 University Ave. Design Description This four-story, multi-wing, multi-unit residential structure consists of wood framing on a steel and concrete podium over a below-grade concrete parking structure. The roof and upper floors are framed with wood trusses bearing...
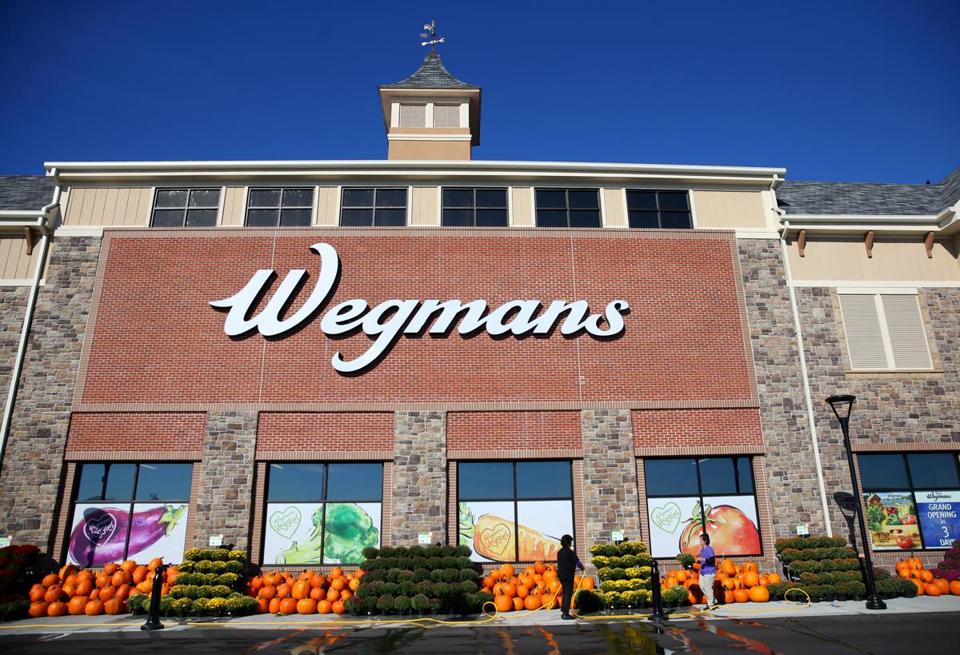
by Kaila DiTucci | Jul 17, 2018
Wegmans Food Markets, Inc. Design Description Various single and multi-story food markets up to 150,000 sq. ft. Parking structures at select locations Signature Clock Tower structures Recessed truck loading docks Various locations: Massachusetts, Maryland, New Jersey,...
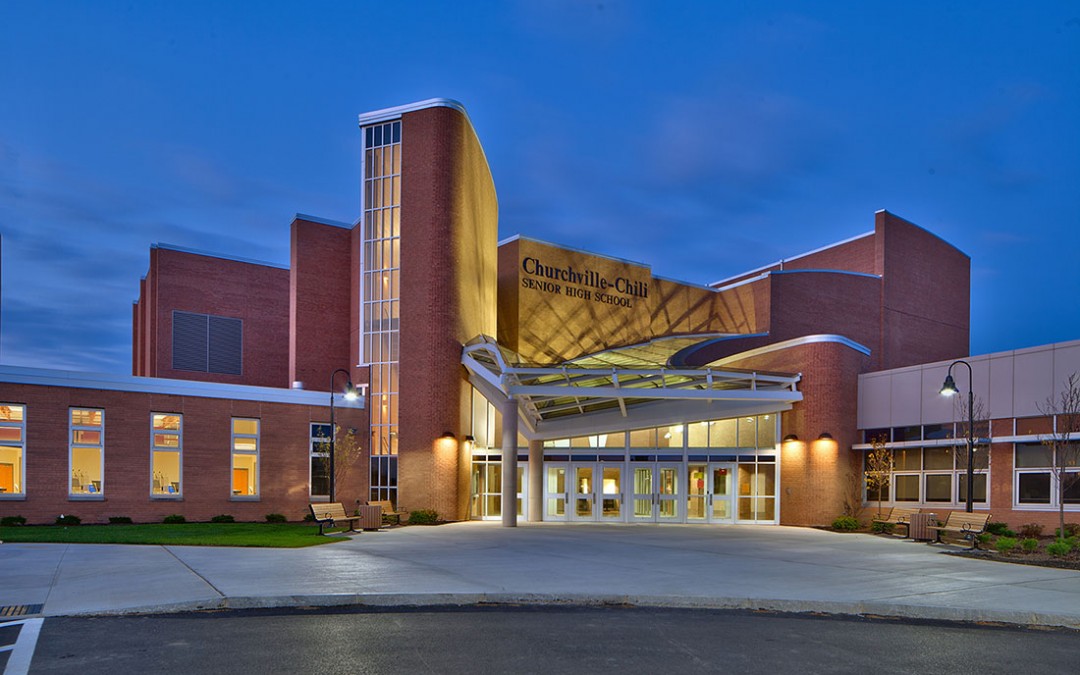
by Kaila DiTucci | Jul 17, 2018
Churchville-Chili School Auditorium Construction Design Description New auditorium structure with 3 story loge and balcony seating 72 ft. stage fly structure New gymnasium New classroom additions Owner Churchville-Chili Central School District, Churchville, New York...
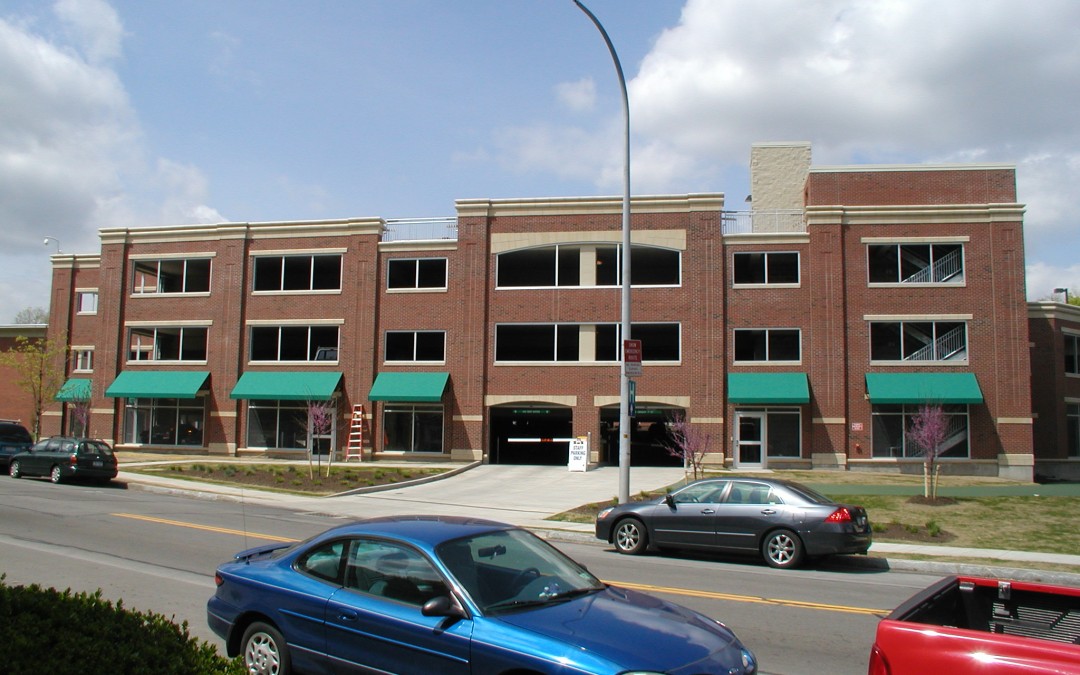
by Kaila DiTucci | Jul 16, 2018
Highland Hospital Parking Structure Design Description Structural Engineering: Highland Hospital 3 Story Parking Structure. The project consists of a 117,000 square feet, three-story parking structure and accommodates 320 parking spaces. The parking structure is...
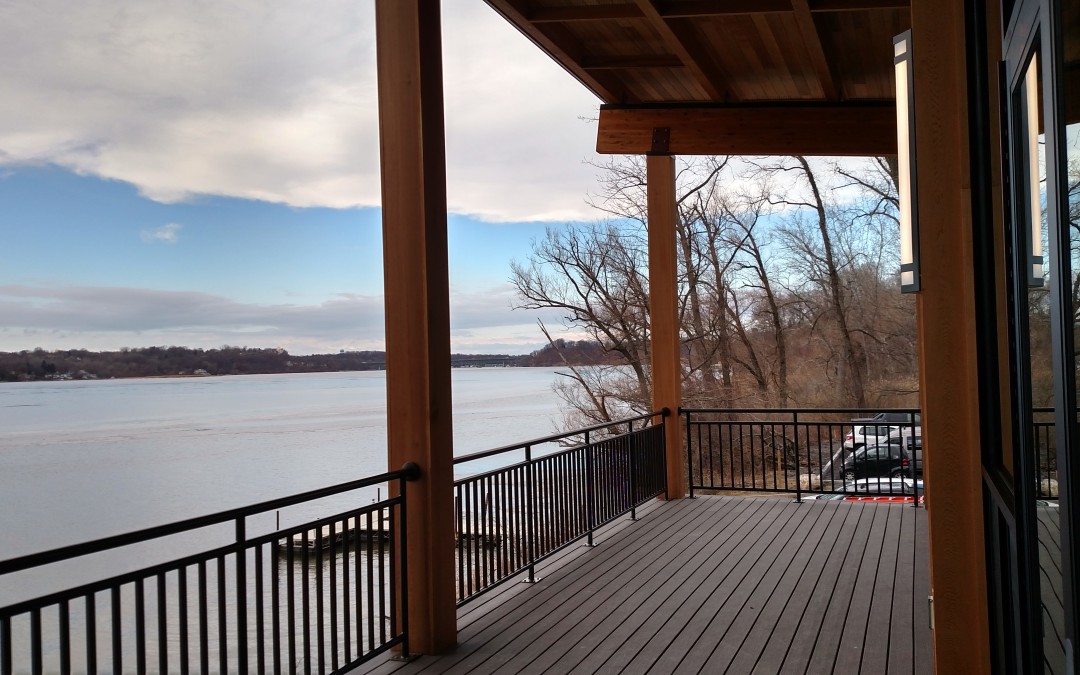
by Kaila DiTucci | Jul 15, 2018
Abraham Lincoln Lodge Design Description Structural Design: 2 Story Lodge With Boathouse. This project involved the design of a two-story, 4,800 square foot facility for boat storage on the ground floor and a lodge area on the second floor. The building was entirely...






