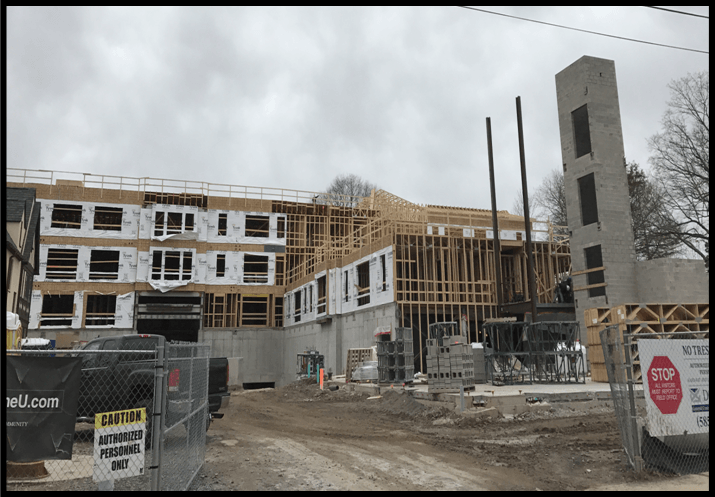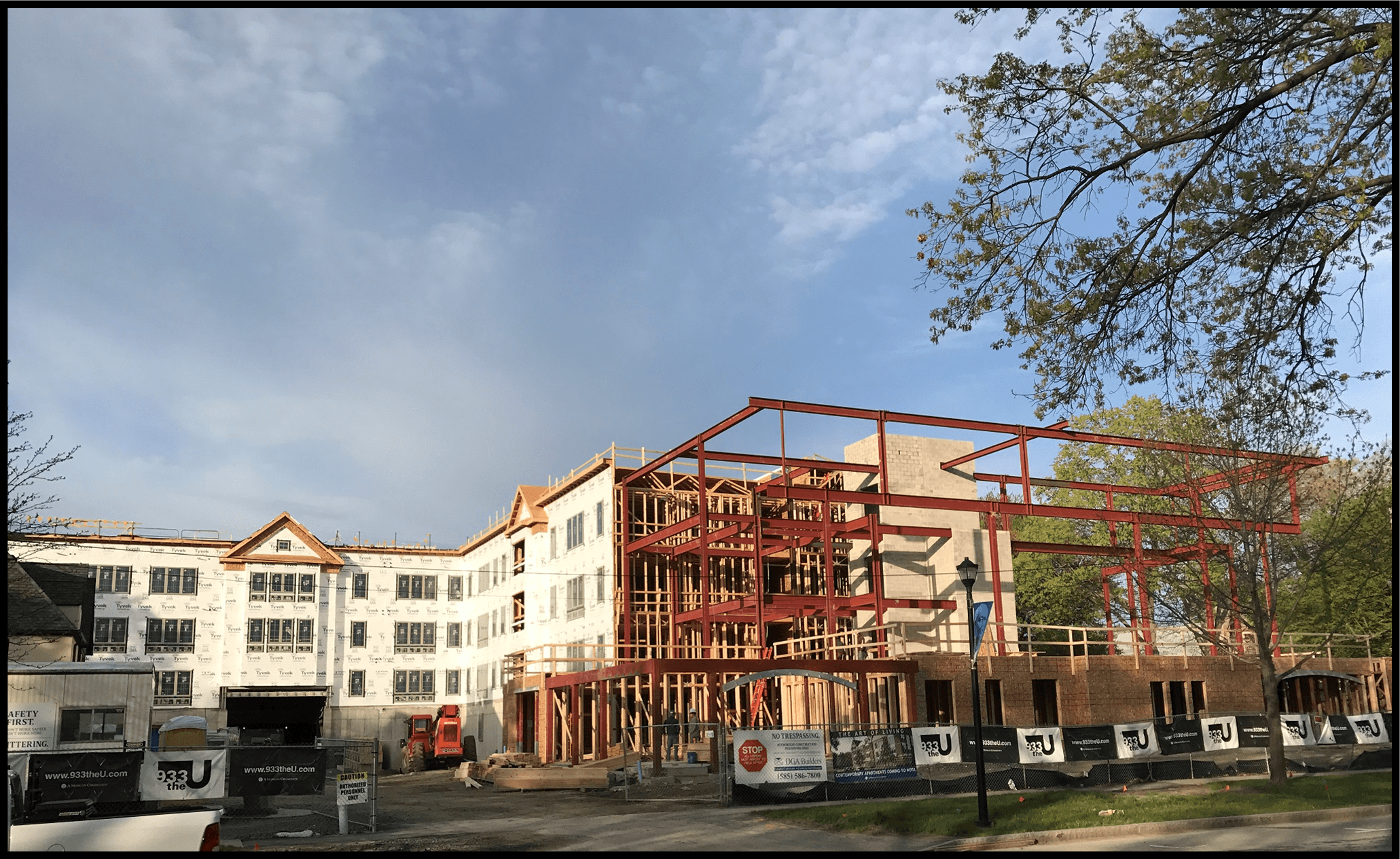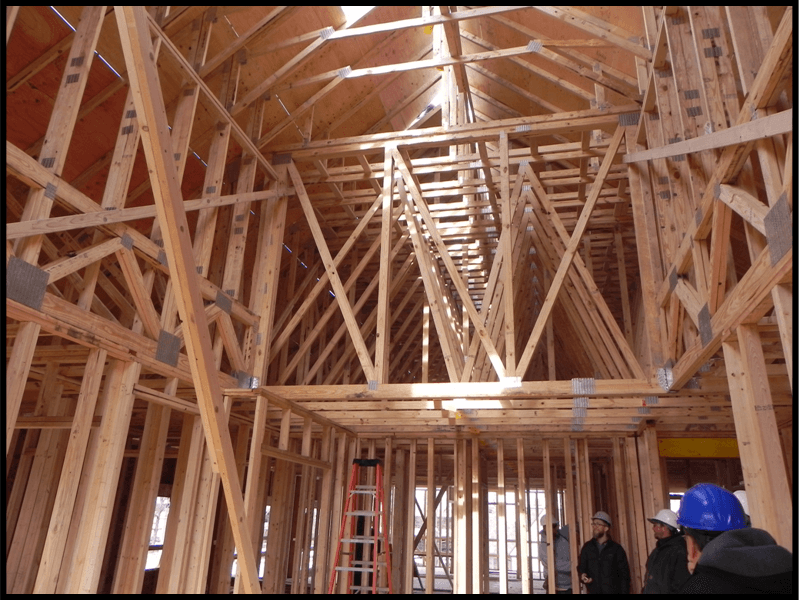933 University Ave.
Design Description
This four-story, multi-wing, multi-unit residential structure consists of wood framing on a steel and concrete podium over a below-grade concrete parking structure. The roof and upper floors are framed with wood trusses bearing on wood stud walls, while the main level is a combination of a structural two-way slab and a concrete slab-on-metal deck, supported by steel beams. The lateral force resisting system uses wood-framed shear walls coupled with the Quicktie tie-down system. The facade was clad with both brick and stone veneer. Due to the multi-phased nature of the construction, this project required constant switching between design and construction administration roles.
Approximate Cost: $24 million
Owner
Grand Atlas
Rochester, New York
Architect
Hanlon Architects
Rochester, New York
Contractor
DGA Builders
Project Engineer
Herrick-Saylor Engineers
50 Square Drive, Suite 110
Victor, New York 14564
Contact: Mr. Jay Saylor
Phone: 585-586-1700
Fax: 585-586-8020
herrick-saylor.com



