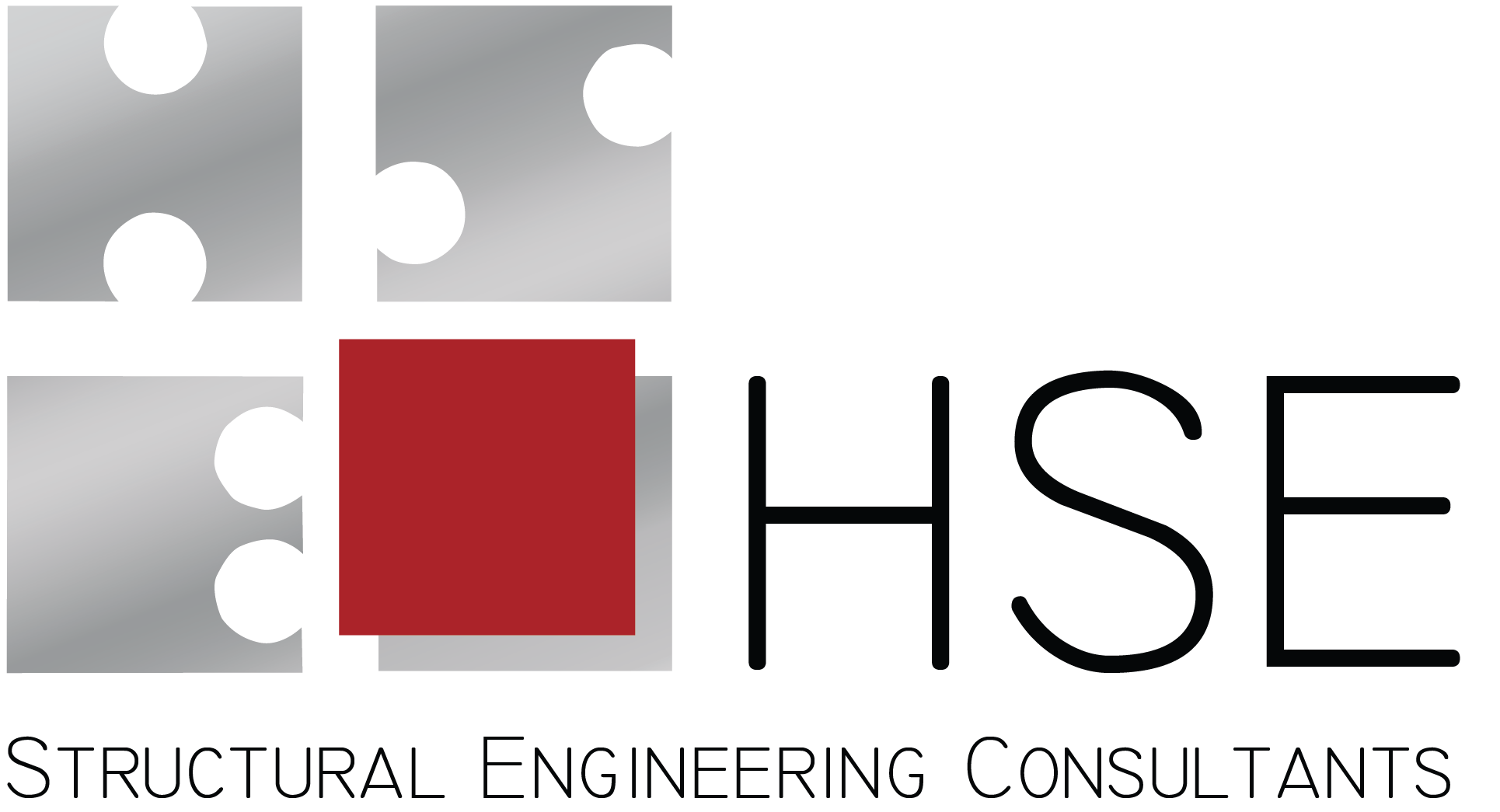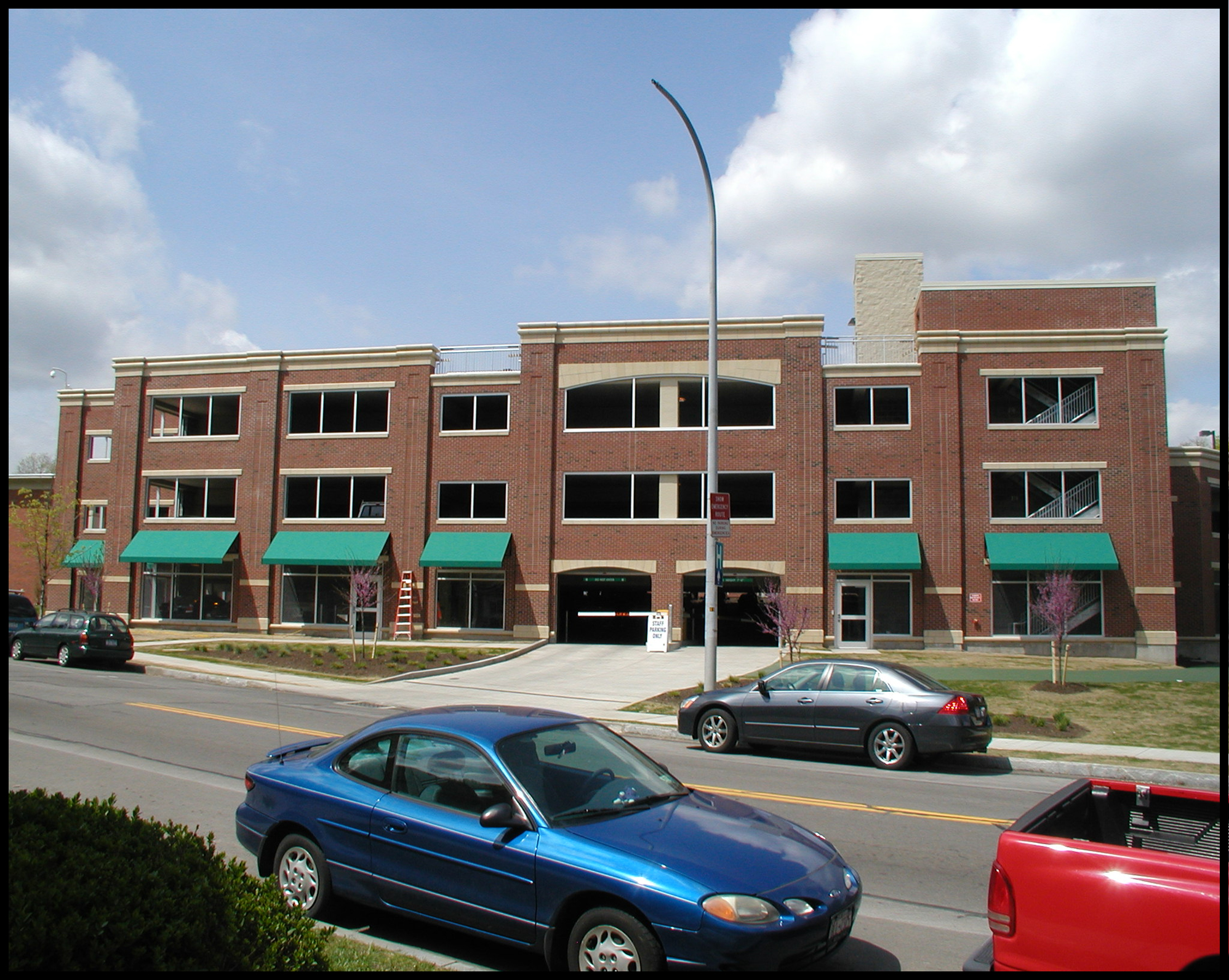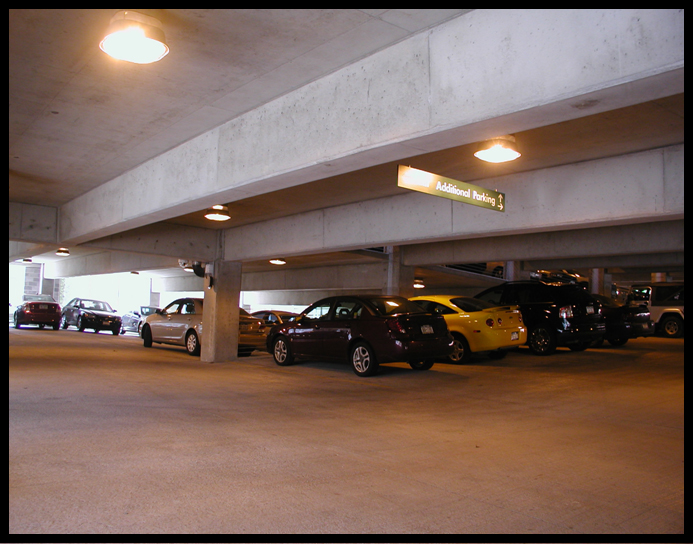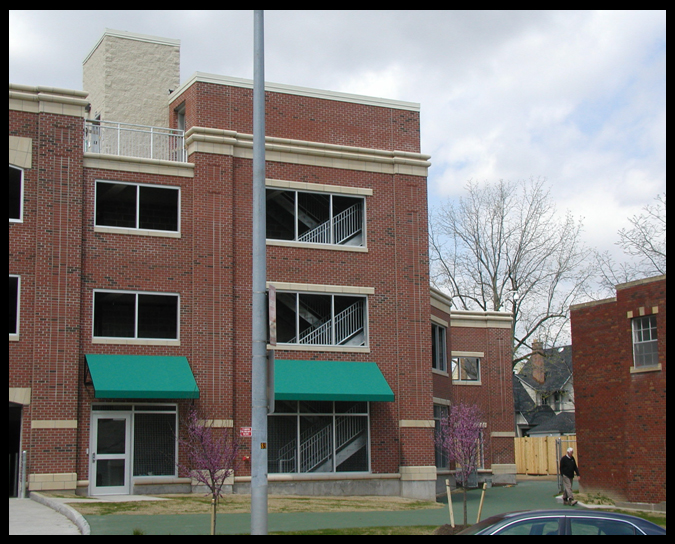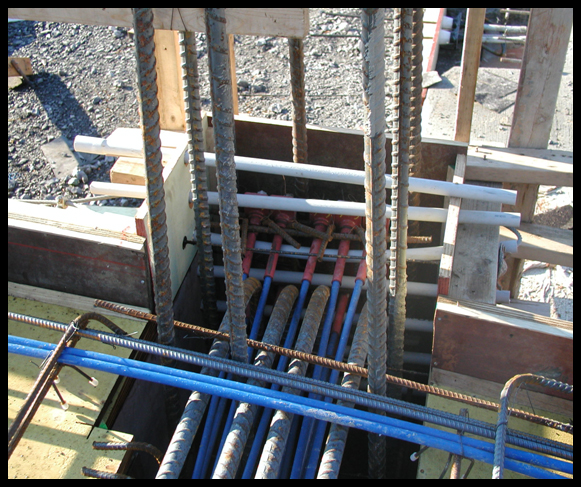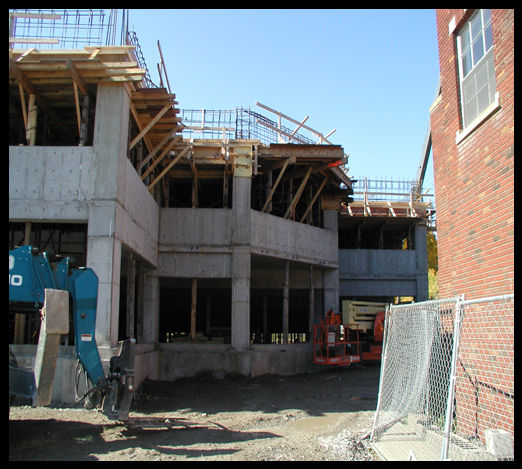Highland Hospital Parking Structure
Design Description
Structural Engineering: Highland Hospital 3 Story Parking Structure. The project consists of a 117,000 square feet, three-story parking structure and accommodates 320 parking spaces. The parking structure is constructed on normal spread footings and utilizes cast-in-place concrete retaining walls and concrete columns to support the elevated parking decks. The parking decks are cast-in-place, post-tensioned concrete slabs.
Approximate Cost: $6,000,000
Owner
Highland Hospital
1000 South Avenue
Rochester, New York 14620
Architect
Clark Patterson Lee
Design Professionals
205 St. Paul Street
Suite 500
Rochester, New York 14604
Structural Engineer
Herrick-Saylor Engineers
Contact: Mr. David T. Finkbeiner
Phone: 585-586-1700 Fax: 585-586-8020
herrick-saylor.com
