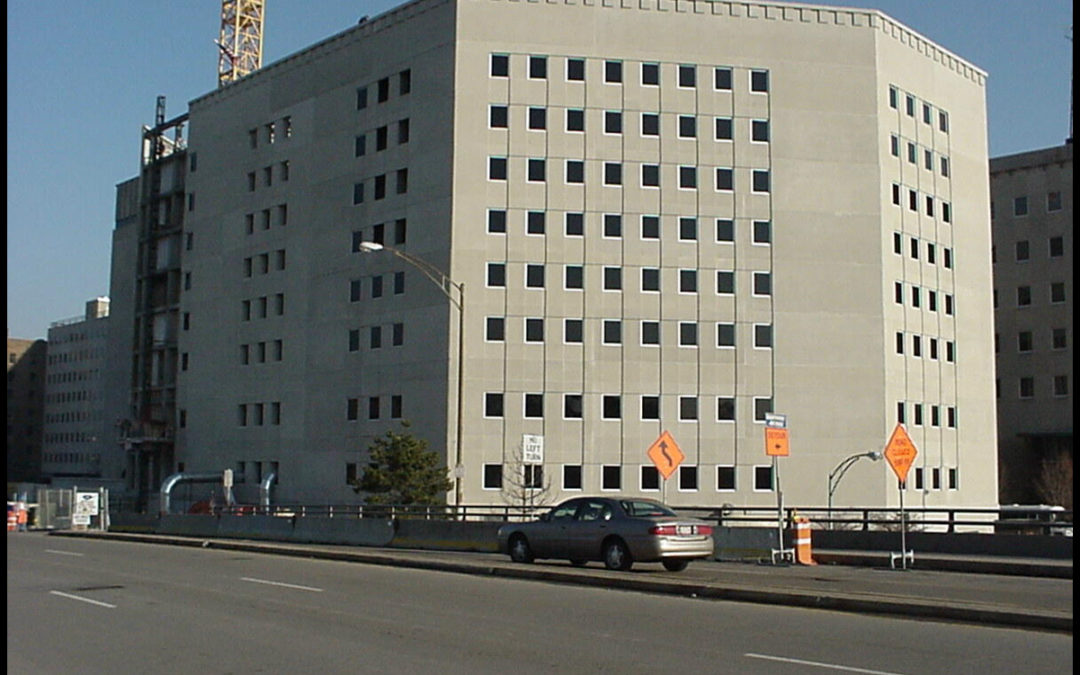
by Herrick-Saylor | Jul 17, 2016
Monroe County Jail (Rochester, NY) Design Description Monroe County Jail is a 5 story post-tensioned flat slab cast-in-place concrete structure with precast concrete exterior wall panels. In addition, the building has one level below grade and 4 mezzanine levels...
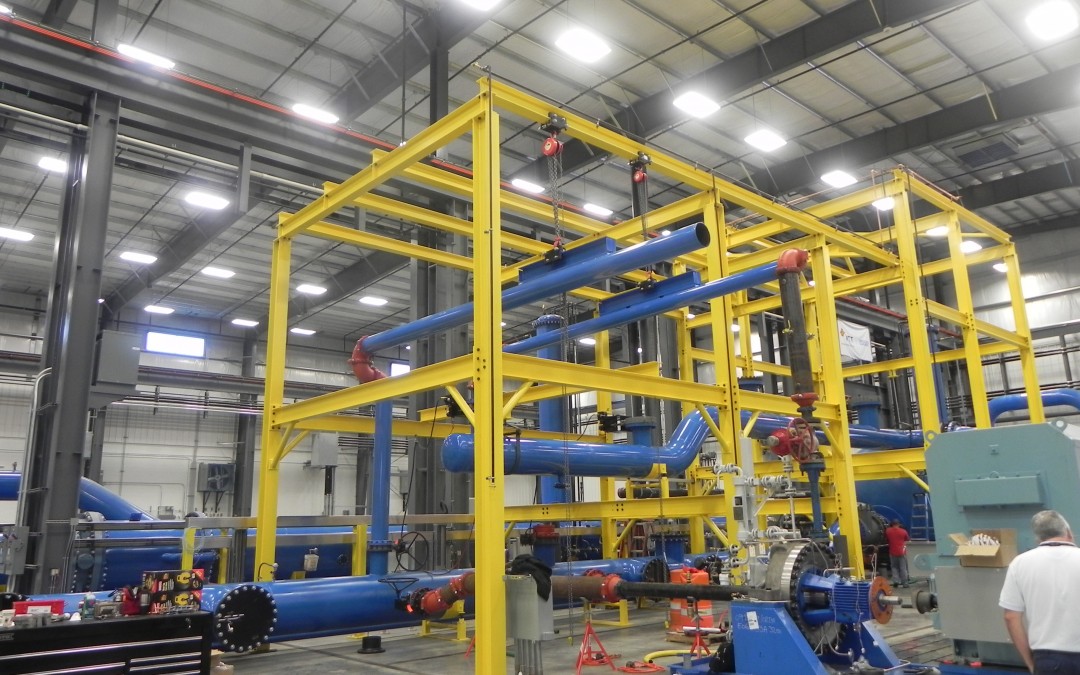
by Kaila DiTucci | Apr 15, 2016
Industrial Pump Testing Facility Design Description Freestanding structural steel frame to support up to 24” piping circuits Moveable hangers for interchangeable pipe fittings Owner Associated Industrial Riggers, Inc. Project Engineer Herrick-Saylor Engineers Phone:...
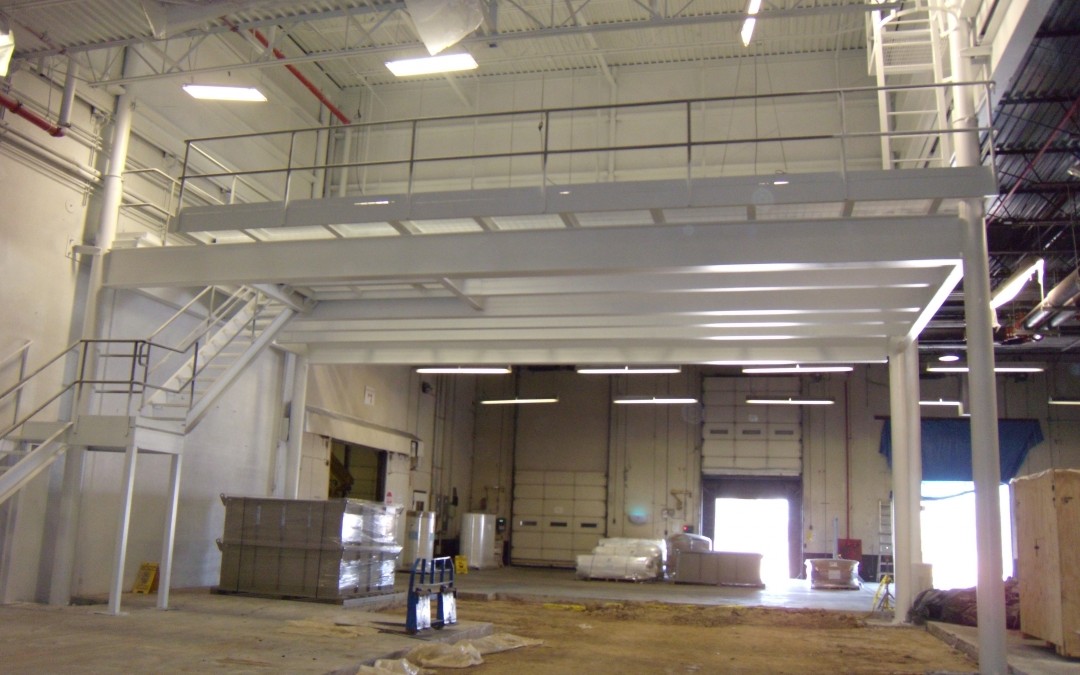
by Kaila DiTucci | Apr 15, 2016
New Extrusion Line & Printing Press Design Description Structural Engineering: Steel Mezzanine Structure and Roof Raising. Raising of the existing roof over both lines. New steel mezzanine structure over the extrusion line. Special foundations for the press and...
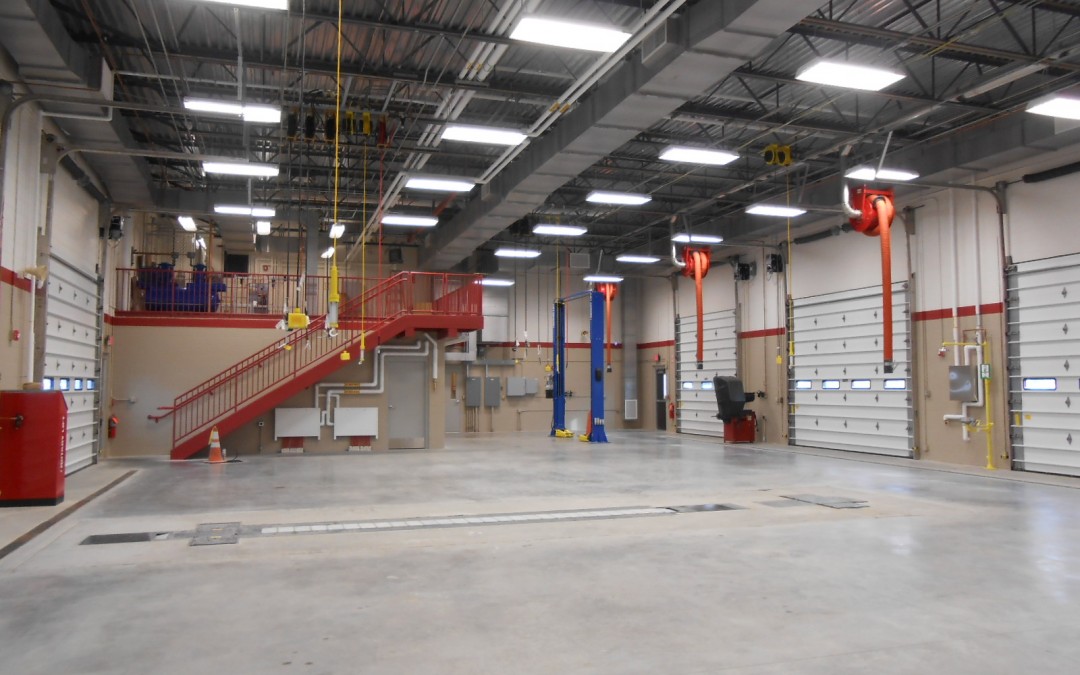
by Kaila DiTucci | Apr 8, 2016
Holley Central School District Design Description New cafeteria addition New bus garage with mezzanine and bus wash bay New multi-purpose room addition New classroom additions Owner Holley Central School District, Holley, New York Architect SEI Design Group Project...
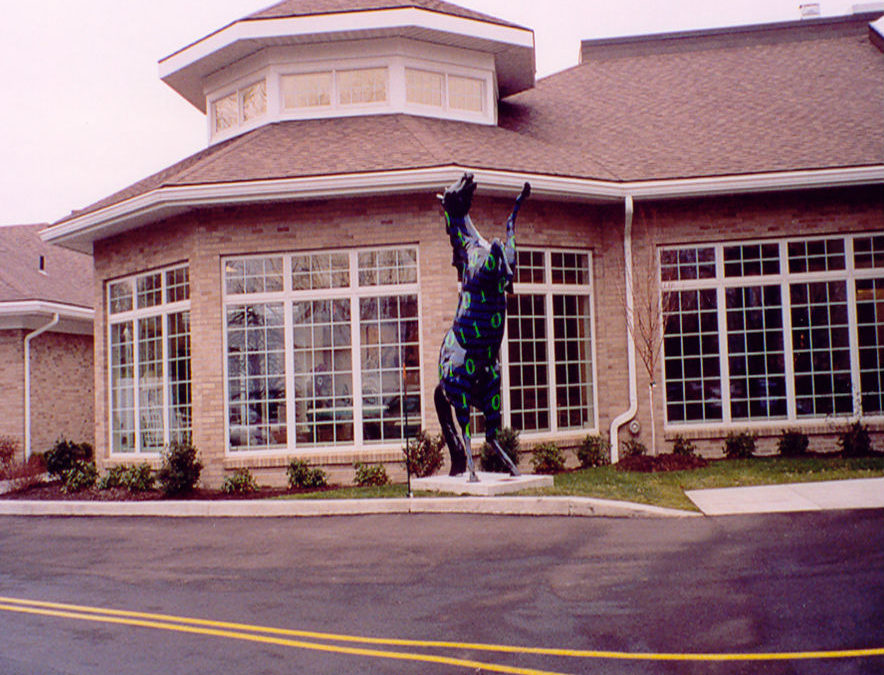
by Kaila DiTucci | Jul 17, 2015
Maplewood Nursing Home Addition (Webster, NY) Design Description This proposed facility is a one story addition to the existing structure of approximately 18,000 square feet. Approximately 11,800 square feet of that area is to have a concrete slab-on-grade first floor...






