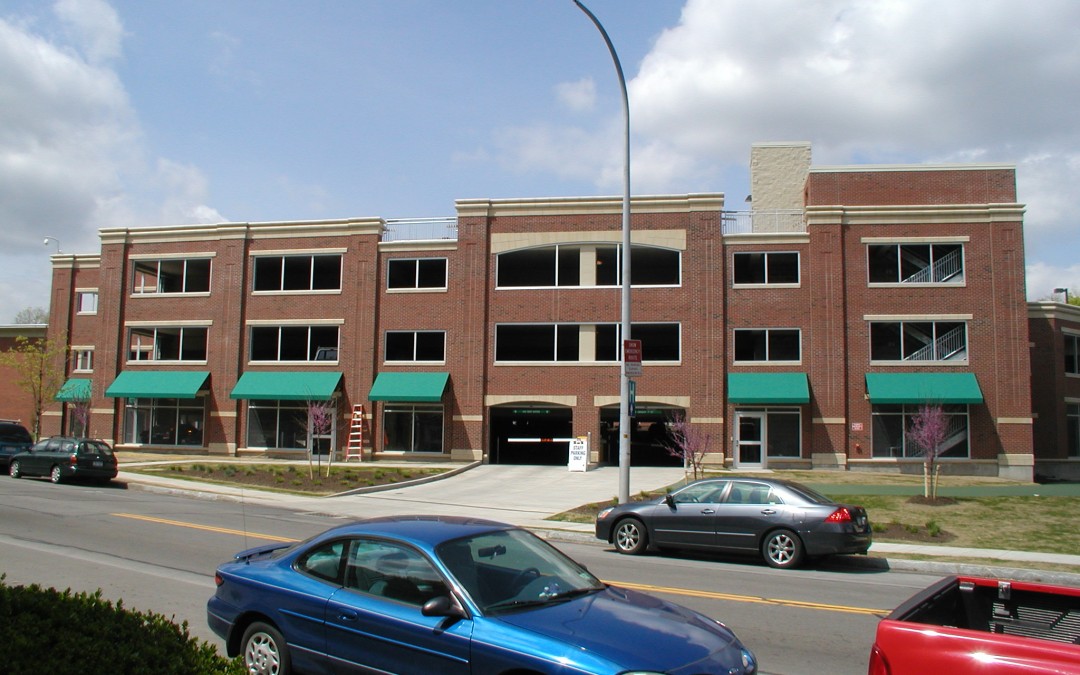
by Kaila DiTucci | Jul 16, 2018
Highland Hospital Parking Structure Design Description Structural Engineering: Highland Hospital 3 Story Parking Structure. The project consists of a 117,000 square feet, three-story parking structure and accommodates 320 parking spaces. The parking structure is...


