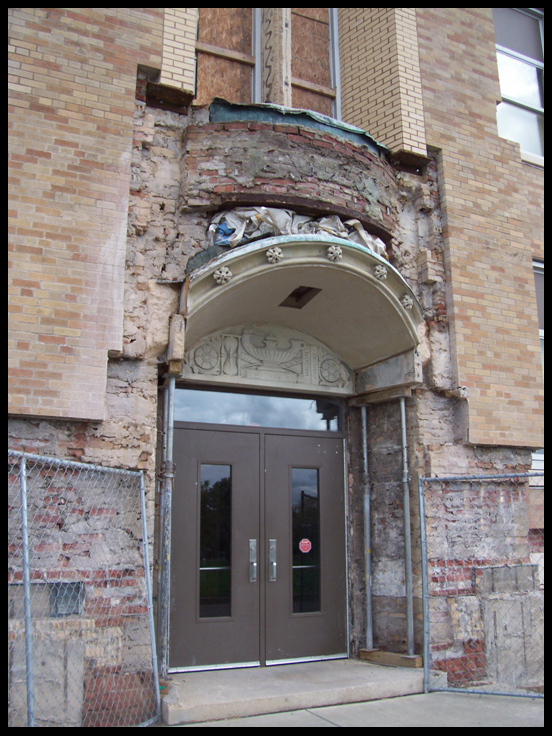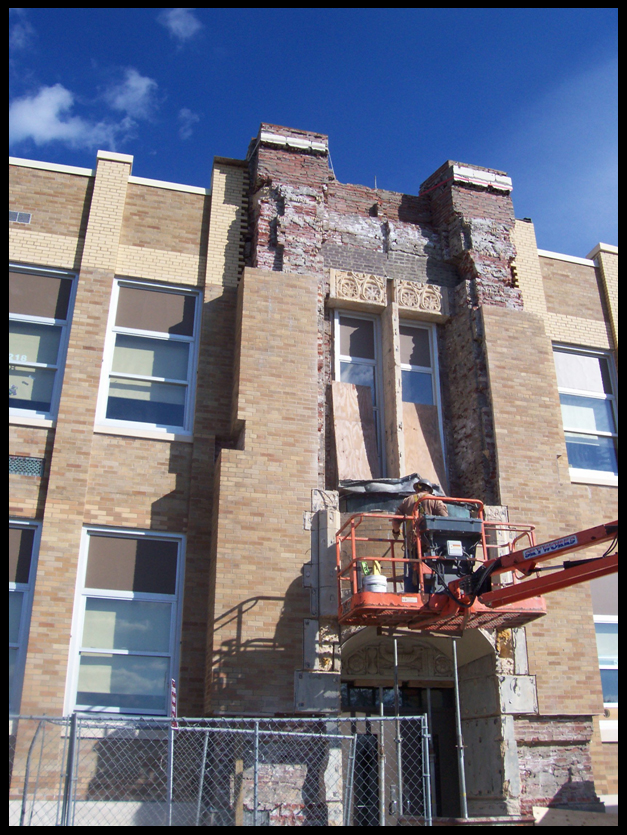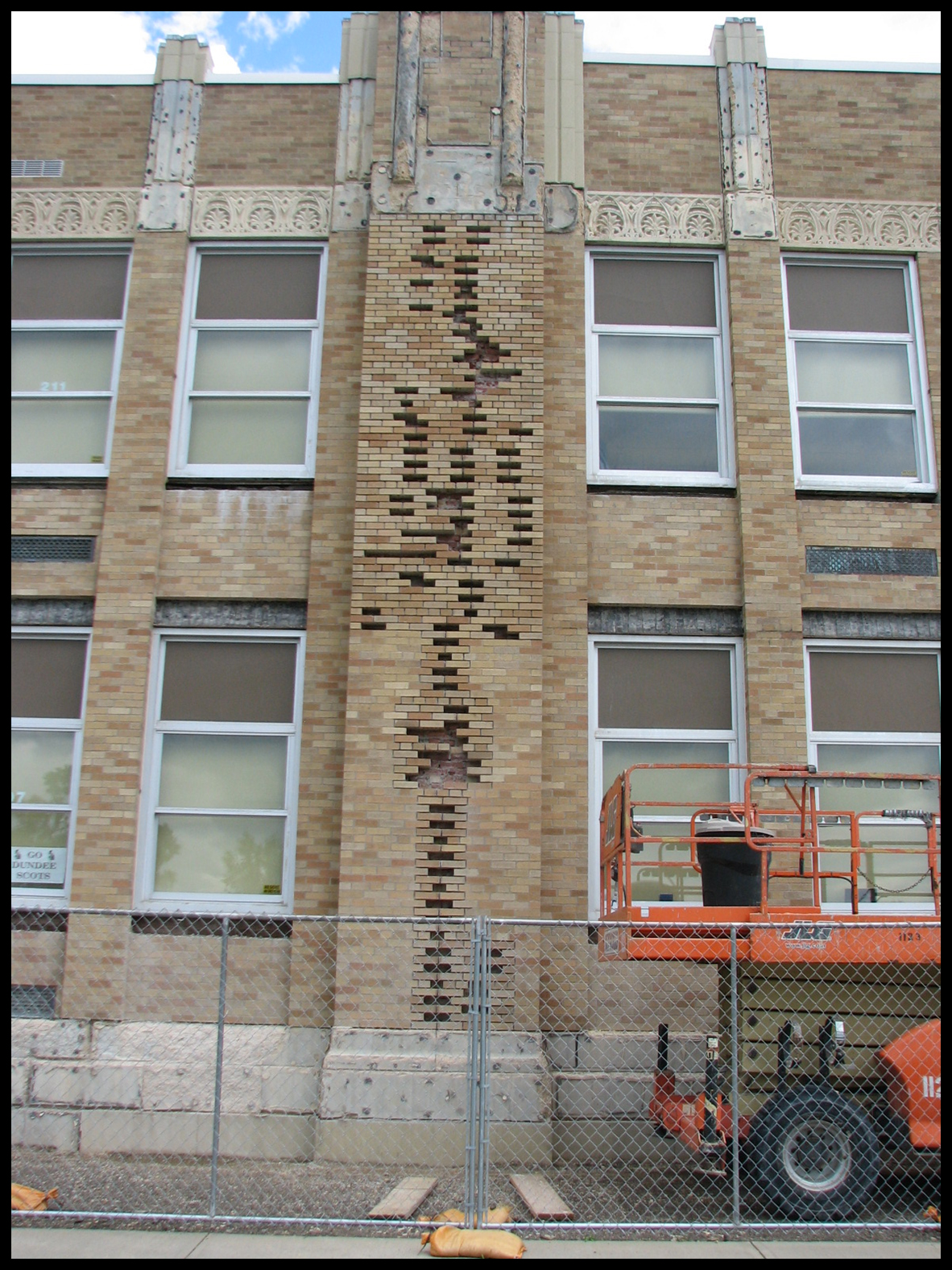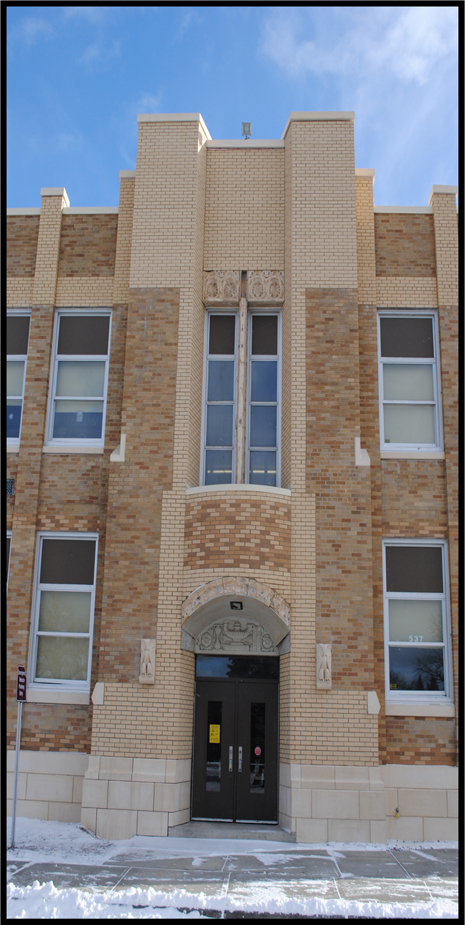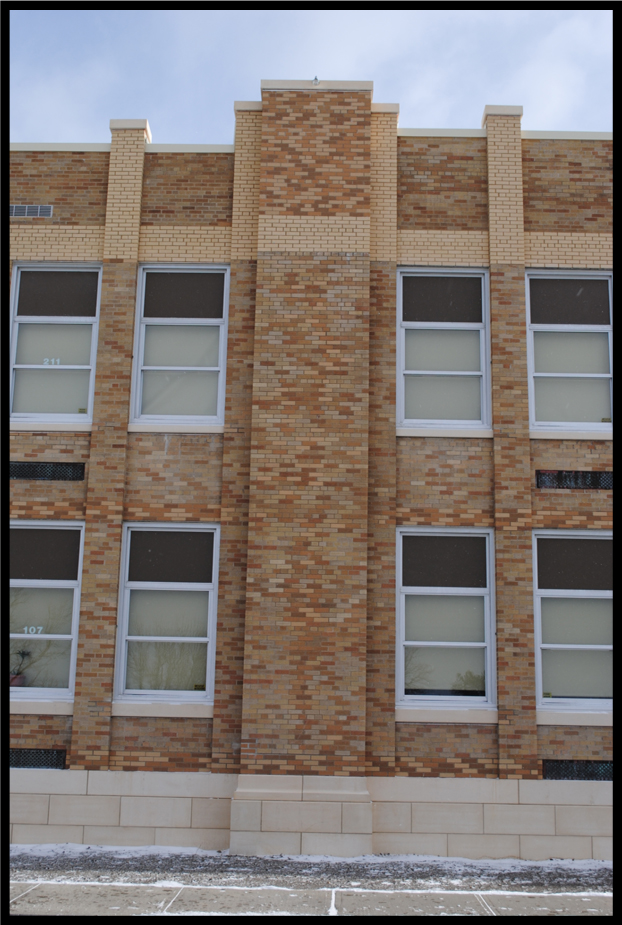Dundee Central School (Dundee, NY)
Description
Structural Reconstruction of School Facades and Entrances. Construction began on the Dundee Central School in 1938. The structure was designed using a combination of steel beams and columns, with open-web steel joists supporting concrete on metal deck floor systems, and composite masonry wall systems. The exterior of the building consisted of a clay brick masonry façade accented by a fine-textured precast concrete “stone.” By 1994, the stone had deteriorated to such an extent that it was covered with a fiberglass cladding for protection and esthetic purposes. The project dealt with the removal of all fiberglass cladding; removal of the precast stone; removal of all of the distressed clay brick façade; reconstruction of the piers at the north and south entrances on the west side; reconstruction of the tower entrances on the west side; reconstruction of the loading dock on the north side; replacement of the stone; and repointing, repair, cleaning and sealing of the clay brick masonry to provide future protection.
Approximate Cost: $2,425,000
Owner
Dundee Central School District
Dundee, New York
Contractor
R.E. Kelley, Inc.
Seneca Falls, New York
Architect
King & King Architects, LLP
Syracuse, New York
Project Engineer
Herrick-Saylor Engineers
Contact: Mr. Jay Saylor
Phone: 585-586-1700 Fax: 585-586-8020
herrick-saylor.com

